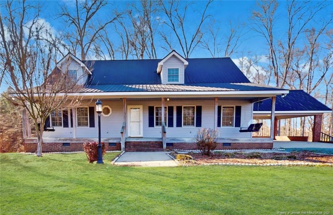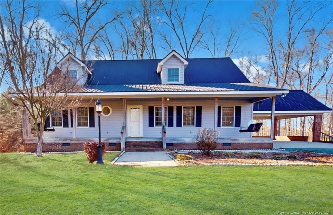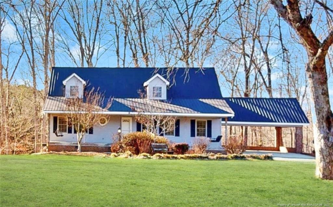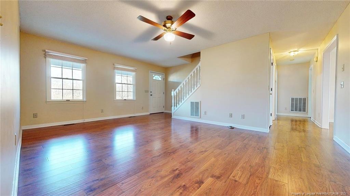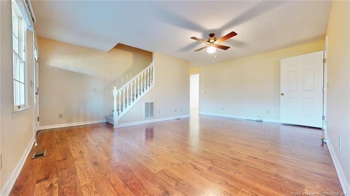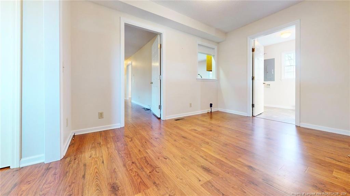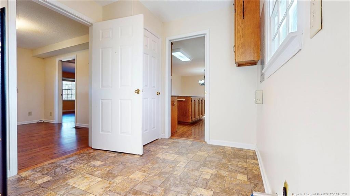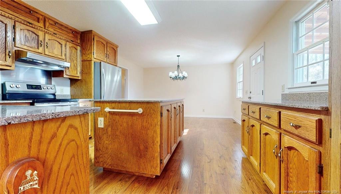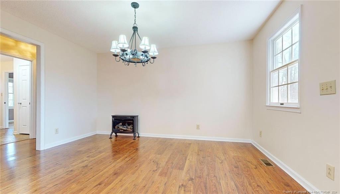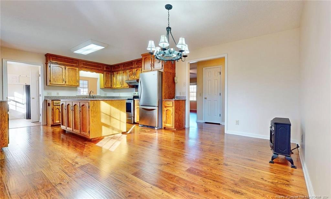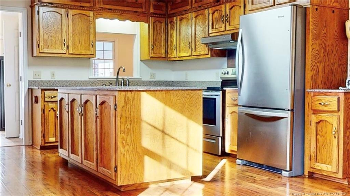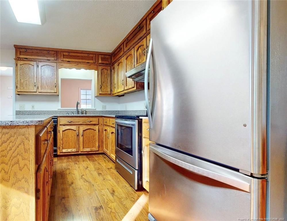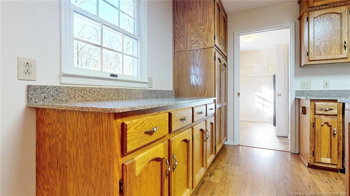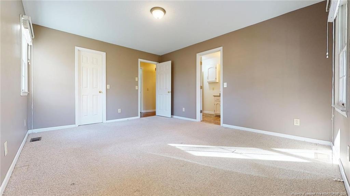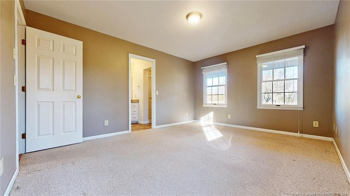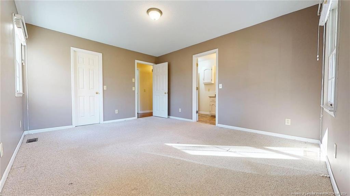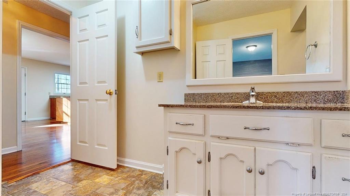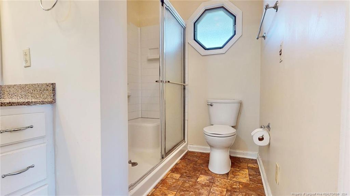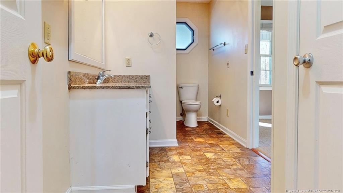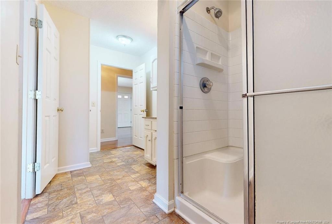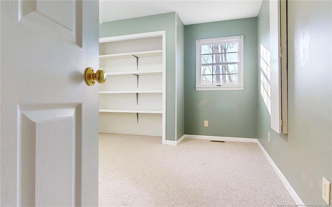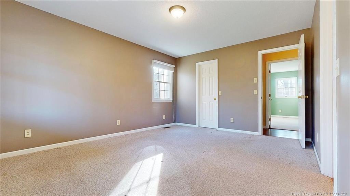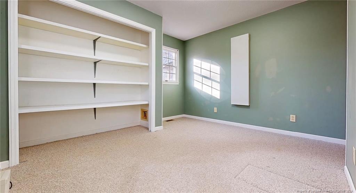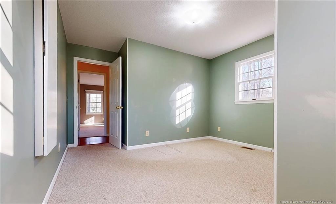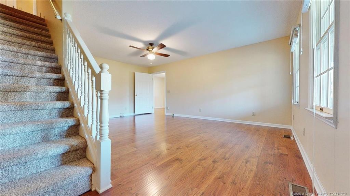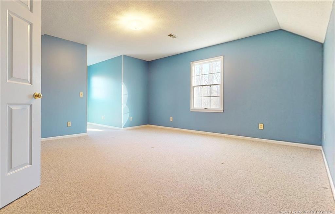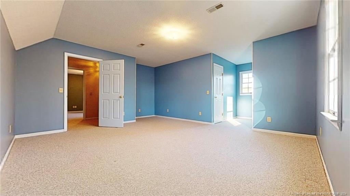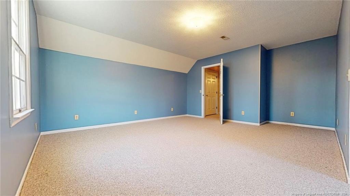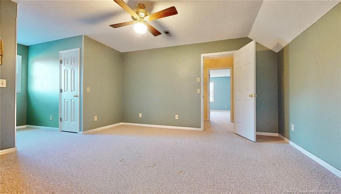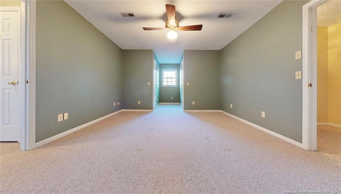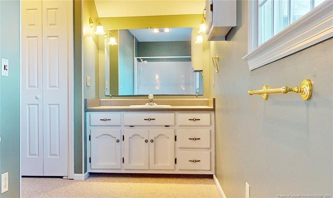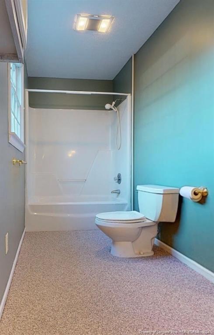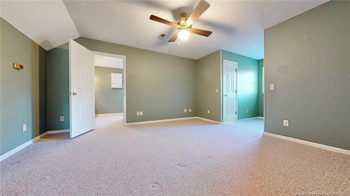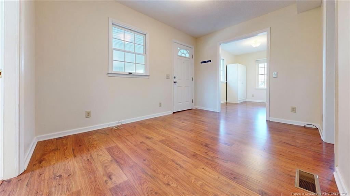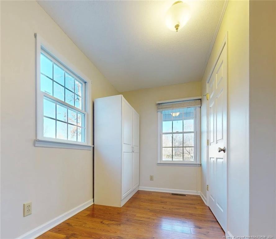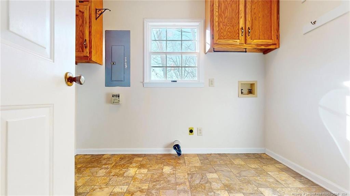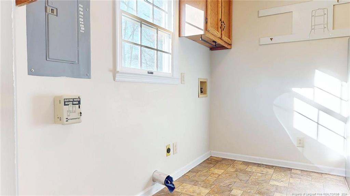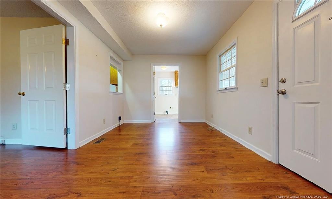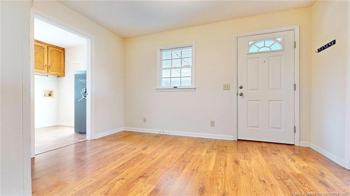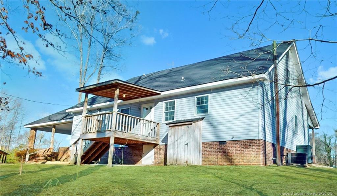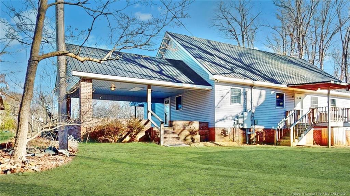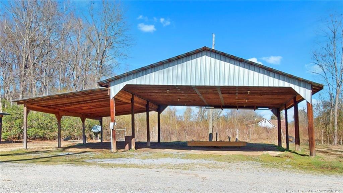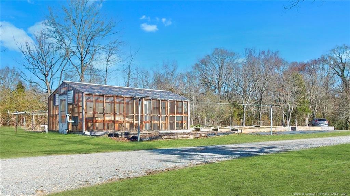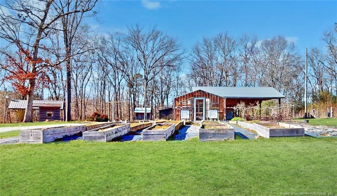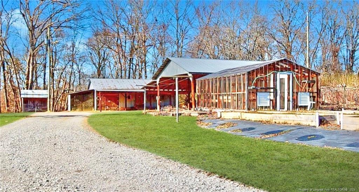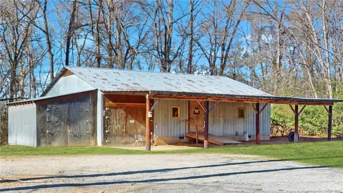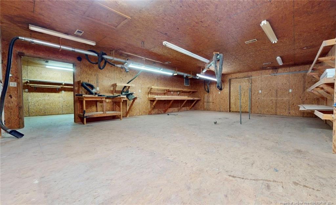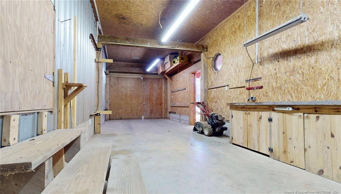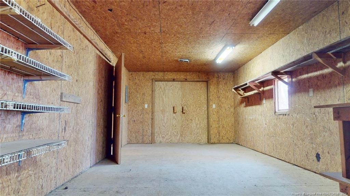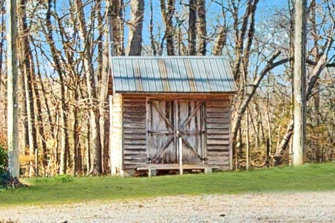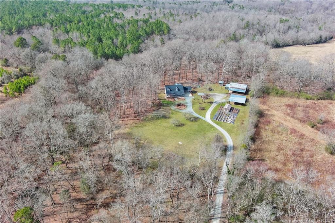PENDING
1132 North Moore Road, Robbins, NC 27325
Date Listed: 02/09/24
| CLASS: | Single Family Residence Residential |
| NEIGHBORHOOD: | NONE |
| MLS# | 719628 |
| BEDROOMS: | 4 |
| FULL BATHS: | 2 |
| PROPERTY SIZE (SQ. FT.): | 2,601-2800 |
| LOT SIZE (ACRES): | 5.18 |
| COUNTY: | Moore |
| YEAR BUILT: | 1993 |
Get answers from your Realtor®
Take this listing along with you
Choose a time to go see it
Description
You have to see this property to believe all it has to offer! 4 bedroom, 3bath, 2 story home has tons of storage and great outside areas. This home has been meticulously maintained and professionally cleaned. All you need to do is move in! Large eat-in kitchen has lots of cabinets, granite counter tops and stainless steel appliances. Outside has a 2 car carport attached to the house. The front porch spans the width of the house and already has two swings. There is a deck on the back just off the kitchen with a gas line for your grill. The whole house generator is in a shed right behind the house. Very large workshop has lots of space for all of your projects and a greenhouse and raised beds are ready for your summer garden. There are two large pole bldgs for your tractors, trucks and even RV storage. If you have ever wanted your own small farm this is it! Come see the apple orchard, blueberry and blackberry bushes and a pasture for your horse, cow or goats. It can all be yours!
Details
Location- Sub Division Name: NONE
- City: Robbins
- County Or Parish: Moore
- State Or Province: NC
- Postal Code: 27325
- lmlsid: 719628
- List Price: $450,000
- Property Type: Residential
- Property Sub Type: Single Family Residence
- New Construction YN: 0
- Year Built: 1993
- Association YNV: No
- Middle School: Moore County Schools
- High School: North Moore High
- Interior Features: Granite Countertop, Kitchen Island, Tub/Shower, Walk In Shower, Walk-In Closet, Dining Room
- Living Area Range: 2601-2800
- Dining Room Features: Eat In Kitchen, Formal
- Office SQFT: 2024-04-11
- Flooring: Carpet, Hardwood
- Appliances: Dishwasher, Range, Range Hood, Refrigerator
- Fireplace YN: 0
- Fireplace Features: None
- Heating: Central Electric A/C, Heat Pump
- Architectural Style: 1 Story
- Construction Materials: Vinyl Siding
- Exterior Features: Covered Deck, Deck, Other - See Remarks, Porch - Covered, Porch - Front, Shed On Slab, Whole House Generator
- Rooms Total: 5
- Bedrooms Total: 4
- Bathrooms Full: 2
- Bathrooms Half: 0
- Above Grade Finished Area Range: 2601-2800
- Below Grade Finished Area Range: 0
- Above Grade Unfinished Area Rang: 0
- Below Grade Unfinished Area Rang: 0
- Basement: Other
- Carport Spaces: 2.00
- Garage Spaces: 0
- Topography: Partial Cleared
- Lot Size Acres: 5.1800
- Lot Size Acres Range: 5-10 Acres
- Lot Size Area: 0.0000
- Electric Source: Other
- Gas: None
- Sewer: Septic Tank
- Water Source: Well
- Buyer Financing: All New Loans Considered, Cash, Conventional
- Home Warranty YN: 0
- Transaction Type: Sale
- List Agent Full Name: SUSAN LIVESAY
- List Office Name: RE/MAX REAL ESTATE SERVICE
Data for this listing last updated: May 14, 2024, 5:48 a.m.


